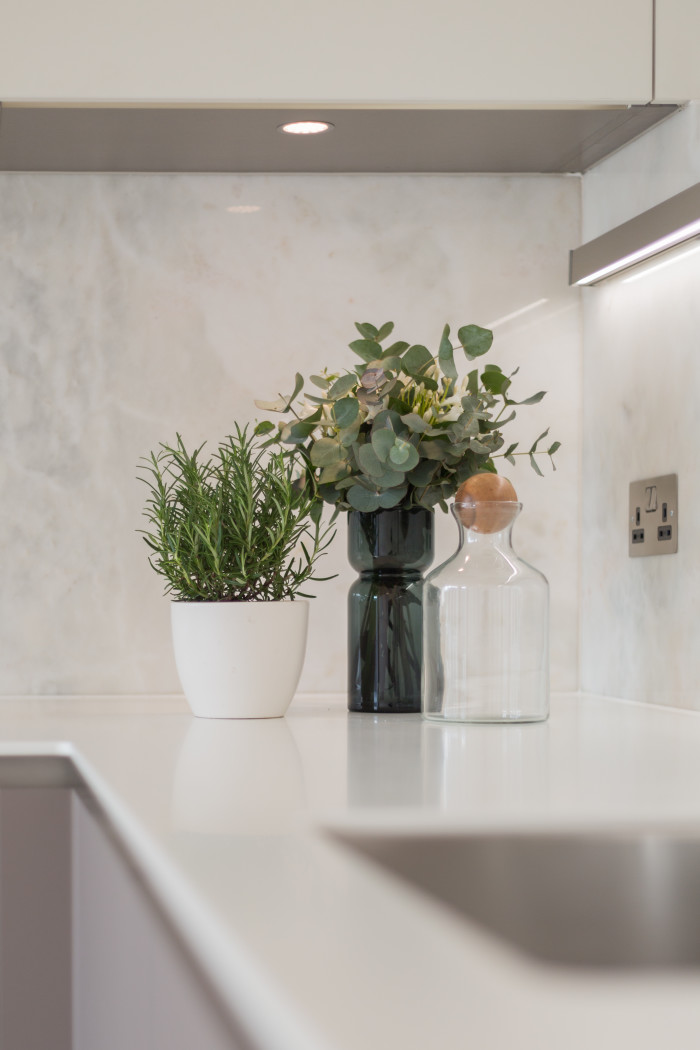knightsbridge Project: Apartment 2
8th March, 2017 / Leave your thoughtsApartment 2 from our Knightsbridge development. This is a basement apartment with an internal courtyard ‘garden’. In the summer, the bi-fold doors from the bedroom and living area open out to make this one large space (see last photo). The ceilings are high for a basement apartment which makes all the difference. This apartment was interior designed using lots of green elements to bring the outside in. Again, lots of textured, natural fabrics used for depth.
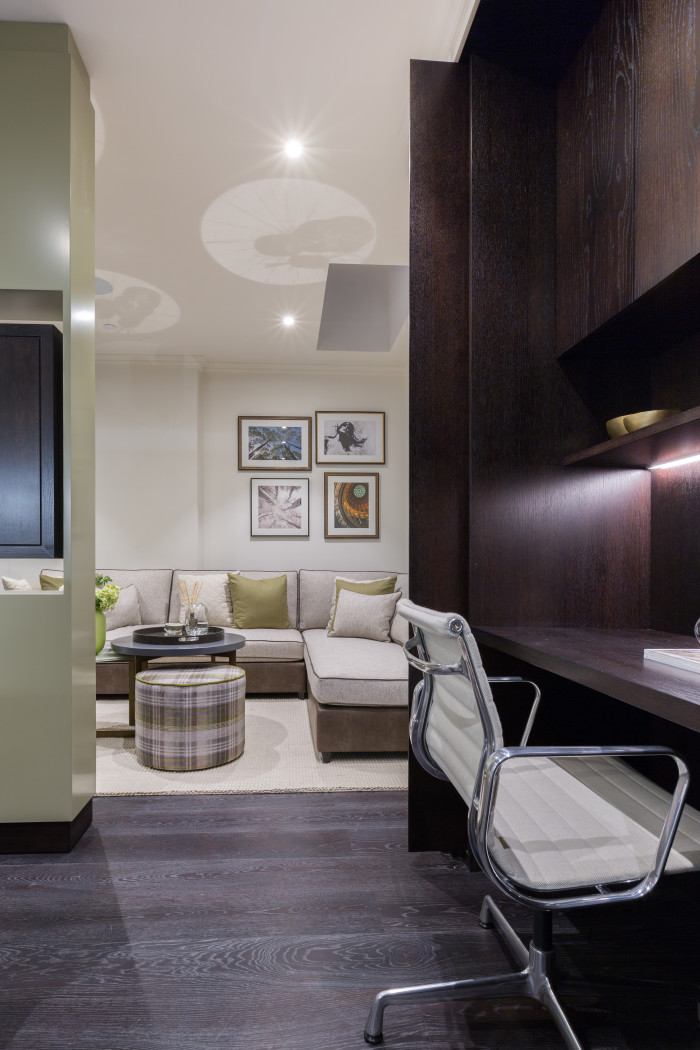 {Kitchen with hidden study looking through into the living area}
{Kitchen with hidden study looking through into the living area}
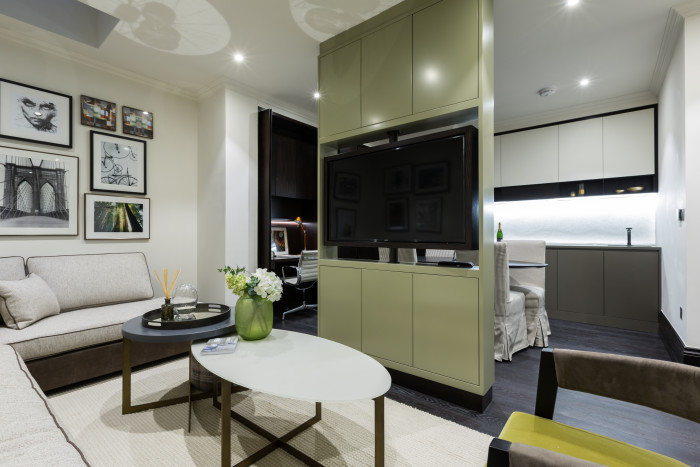 {Living area looking into Kitchen with swivel TV}
{Living area looking into Kitchen with swivel TV}
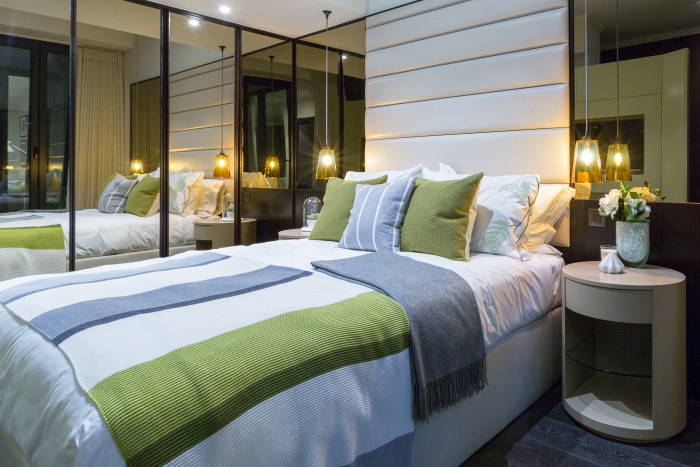 {Bedroom area with mirrored wardrobes as before}
{Bedroom area with mirrored wardrobes as before}
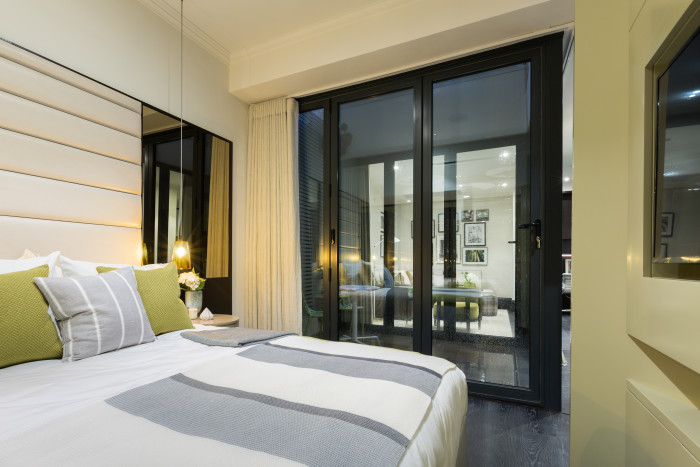 {Bedroom area looking through central courtyard into living area}
{Bedroom area looking through central courtyard into living area}



